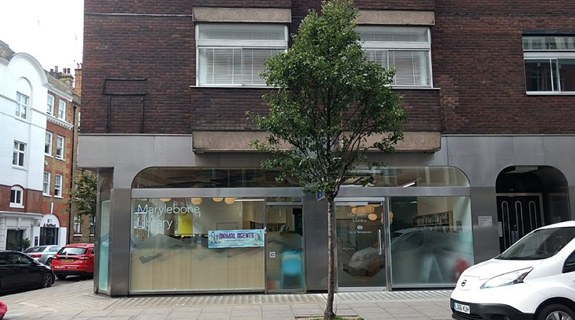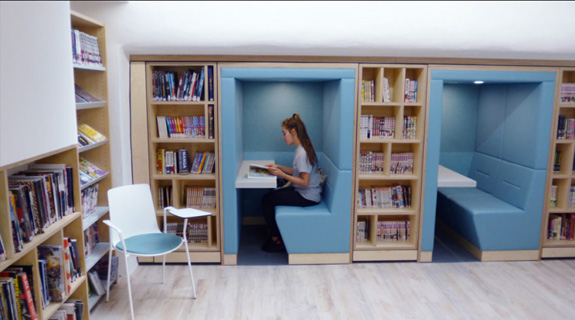Retail – Westminster Library
• Location: Westminster Library, Marylebone, London, UK.
• Client: Howard de Walden Estates
• Value: £400k
• Type: Retail conversion
Description
This project was a conversion of two retail units with basements into open plan library over 2 floors. The spine wall between the units required removal. This was a structural element of the 6 storey residential block above. A full temporary works design was required with substantial reinforcement beams to support both floors.


